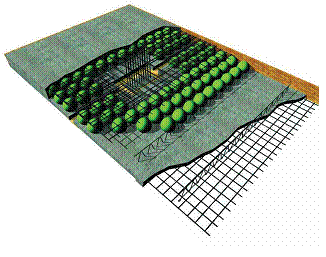The BubbleDeck® Group's core technology is the lightweight biaxial slab
The BubbleDeck® system can be supplied in four variants
Reinforcement modules
Comprising prefabricated “bubble-lattice” sandwich elements to be placed on traditional formwork.
Suitable for suspended ground floor slabs and alteration / refurbishing projects, as well as projects with restrictions in lifting / site-access
Finished precast elements
Finished panels, complete precast slab elements.
Often used as balconies or staircases.
Semi precast panels
The bottom side of the 'bubble-lattice' unit is furnished with a pre-cast concrete layer which replaces the horizontal part of the formwork on the building site. Acts directly like a seamless ceiling.
Suitable for the majority of new-build projects.
Self-carrying semi precast panels
State of the art technology - A unique patented solution incorporating post-tension stringers creating an unprecedented carrying capacity, reducing number of temporary props and enabling zero deflection
Main Slab Parameters
Type Height Balls Span Mass Conc on-site
mm mm m kg/m2 m3/m2
BD 230 230 Ø 180 7 - 10 370 0.10
BD 285 280 Ø 225 8 - 12 460 0.14
BD 340 330 Ø 270 9 - 14 550 0.18
BD 395 380 Ø 315 10 - 16 640 0.20
BD 450 420 Ø 360 11 - 18 730 0.25
The exact height is optimized according to project requirements.
Max. size of units: Width: 3 m
Length: 9 -14 m (depending on producer)
BD Types for mega spans are available upon request (thickness up to 1600 mm).
Applicability
The BubbleDeck technology can benefit most buildings.
Different building types, different advantages.
Functional applicability: Residential living, offices, utility and industrial buildings. Used in offices, apartments, villas, hotels,
schools, parking, hospitals, laboratories and factories.
Calculations
A BubbleDeck® slab is generally designed using conventional design methods for solid slabs in accordance with current local standards of design and good practice. The BubbleDeck® system is a true biaxial, monolithic slab and behaves like a solid slab, both in elastic and plastic modes.
Common calculation methods like Linear Elastic and Yield line methods are applicable, as well as all standard software.
Active concrete: Due to its optimized geometry, and spherical bubbles, ALL concrete in the slab is working actively and can be taken into account in calculating any types of forces.
Parameters to change compared to solid slabs:
Dead load
Use a reduced dead load according to our tables/brochures reducing the dead load with a third compared to a solid slab of same height. The weight is about 65 % of a solid slab of same height.
Bending
When calculating deflections, use a bending stiffness of:
-
Elastic state: 90 % (of EI)
-
Yielding state: 100 % (of EI)
compared to a solid slab with same height.
Shear capacity
As the shear capacity of a BubbleDeck slab is proportional to the amount of concrete, the shear capacity should be reduced accordingly. Use a factor of 0.6 on the shear capacity compared to a solid slab of same height,
In the practical situation, if there are areas where shear forces are (too) high, this will be solved by maintaining these areas as solid by omitting balls, and/or incorporating extra (shear) reinforcement.
Examples of such situations could be areas in close perimeter at columns and walls.
Shear capacity compared to solid slab of same height:
-
60 % in voided areas
-
100 % at columns
General considerations
As a BubbleDeck slab is a biaxial slab, design will benefit using the possibilities in such a slab.
Using fixing moments by placing additional steel above columns (and walls if the slab is continuing), will give a better statically behaviour, and lead to reduction of overall steel consumption as well as being a strong tool to reduce/control deflection.
As a consequence, the most optimal design for BubbleDeck solutions will be slabs with continuous bays.
Weight
A solid slab can only carry app. one third of its own weight, and has problems with long spans due to its high weight. The BubbleDeck system solves this problem by eliminating 35 % of the concrete, while retaining the strength.
Hence, a BubbleDeck® slab has the same applied load capacity with only 50 % of the concrete required for a solid slab, or with the same slab thickness has twice the load capacity using 65 % of the concrete.
















